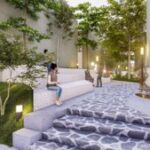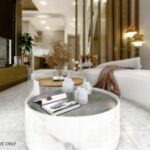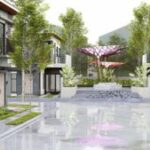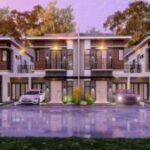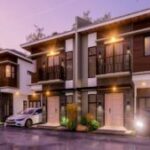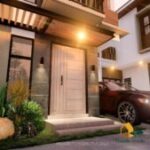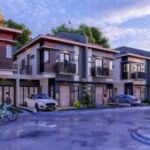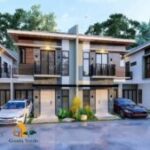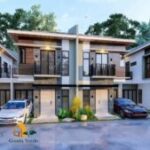GUADA VERDE RESIDENCES in GUADALUPE, CEBU CITY

Total contract price: ₱8,990,900.00
Downpayment: ₱ 42,099.52
GUADA VERDE RESIDENCES in GUADALUPE, CEBU CITY
Guada Verde Residences is a place you can come home to and experience good life at Sterling land. Experience “verdant suburban lifestyle” in the heart of the inner city, GET YOUR “VERDANT SUBURBAN LIFESTYLE” HOME.
Following the resounding success of our flagship project, Minglanilla Highlands, the Santa Monica Estate Brand and the 25-storey Condominium skyline, Sterling Land Residences and Development Inc., is committed to continuing its mission of elevating the Cebuano standard of living by creating God-loving, Neighbor-caring, and Nature-embracing community. With this in mind, Sterling Land is proud to present its latest project, Guada Verde Residences, featuring our latest lifestyle concept, the “Verdant Suburban Lifestyle”. The essence of our latest lifestyle concept lies in its two elements, “Verdant” and “Suburban.” A key aspect of Guada Verde Residences will be the extensive presence of greenery all across the development, creating the calming ambiance reminiscent of the lush forests found in the countryside. Another element of Guada Verde Residences is the suburban atmosphere of the development.
LOCATION AND ACCESSIBILITY:
- 6 minutes to Our Lady of Guadalupe Parish Church
- 3 minutes to CNT Lechon Guadalupe
- 3 minutes to Pharmacy
- 4 minutes to Puregold Guadalupe
- 4 minutes to Guadalupe Brgy.Hall
- 4 minutes to Guadalupe Elementary School
- 6 minutes to BANKS
- 6 minutes to Market Place
- 7 minutes to fast-food chains
- 10-12 minutes to nearest Hospitals (V.Sotto, Cebu Doc, CHH)
- 26 minutes to Pier 1
- 50 minutes to Mactan International Airport
UNIT CLASSIFICATION:
TOTAL NUMBER OF UNITS: 78 House and Lot
- MARIGOLD – Regular Unit (52 units)
- JASMINE – Corner Unit (13 units)
- PRIMROSE – End Unit (13 units)
UNIT DETAILS:
Ground Floor:
- Single Carport
- Entrance Porch
- Living Area
- Mini Home Office
- Dining Area
- Kitchen
- Common Toilet & Bath
- Service Area
MASTER'S BEDROOM IDEAS:
NIT DETAILS & COMPUTATION:
MARIGOLD UNIT
2-STOREY TOWNHOUSE
- LOT AREA: 60 sq.m.
- FLOOR AREA: 99.43 sq.m.
- 3 Bedrooms
- 2 Toilet & Bath
- 1 Carport
Ground Floor:
- Single Carport
- Entrance Porch
- Living Area
- Mini Home Office
- Dining Area
- Kitchen
- Common Toilet & Bath
- Service Area
Second Floor:
- Hallway
- Common Toilet & Bath
- Bedroom 2
- Bedroom 3
- Master’s Bedroom
- Master’s Toilet & Bath
- Master’s Balcony
- Terrace
SAMPLE COMPUTATION through BANK FINANCING:
Note: Price change without further notice. My update is as of July 29, 2024
TOTAL CONTRACT PRICE: Php 8,990,900.00
RESERVATION FEE: Php 30,000.00
♠ 15% EQUITY net of Reservation Fee PAYABLE IN 42 MONTHS: Php 1,348,635.00
- Php 31,396.07/month
♠ 85%d BALANCE THROUGH BANK FINANCING:
- Php 7,642,265.00
Google Map



