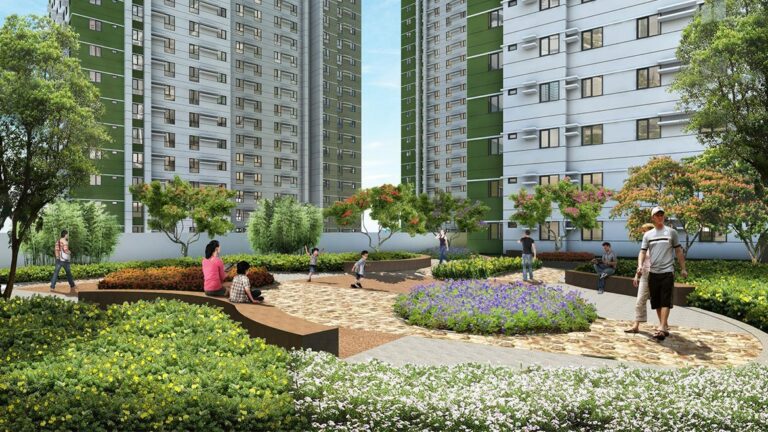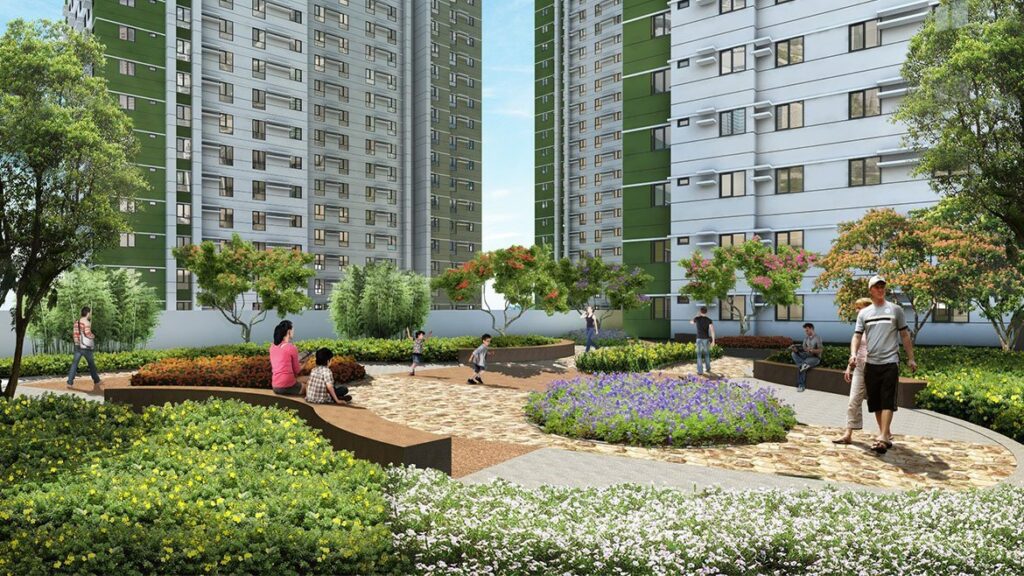AVIDA TOWERS RIALA
Avida Towers Riala is near The Cebu I.T. Park, which is an integrated, master-planned, mixed-use community developed by Ayala Land-affiliate, Cebu Property Ventures and Development Corp. It is part of the larger Cebu Park District, which plays host to many of the region’s corporate headquarters, business and IT/BPO offices, and commercial and retail centers.
Location
Located at the Cebu IT Park, the city’s most dynamic lifestyle district, Avida Towers Riala is mere steps away from the best the city has to offer: commercial and business centers and top schools and hospitals, among others. Experience all the color and excitement of the city and enjoy the tranquility of nature. Here, life in the city is truly no compromise.
It is part of the larger Cebu Park District, which plays host to many of the region’s corporate headquarters, business and IT/BPO offices, and commercial and retail centers.
450 m Cebu IT Park
1.3 km University of Southern Philippines
1.4 km Waterfront Hotel Cebu
1.9 km Ayala Center Cebu
2.1 km Marriott Hotel Cebu
2.3 km University of Cebu – Banilad
2.6 km University of San Carlos
2.6 km Perpetual Succour Hospital
3.8 km Cebu Doctors University
5 km Chong Hua Hospital
Features & Amenities
Experience convenience at its best at Avida Towers Riala. Unwind, dine and shop at cafes, restaurants, and retail outlets, all located within the Avida Towers Riala complex. Enjoy a variety of activities, from the most laid-back to the most active. Live the complete life, enjoy the best the city has to offer and come home and relax in this haven of open greens in the middle of the city.
- Adult and kiddie swimming pool (200 capacity)
- Clubhouse with function hall
- Children’s play area
- Garden area (maximized green area and open spaces)
- Main entry/exit gate w/ guard house (two lanes each)
- Sewage treatment plant
- Centralized cistern
- Main lobby for each building
- Three (3) elevator units
- Admin room in Tower 1 only
- Utility room
- Emergency power
- 100% on safety; 50% on common areas
- One power outlet, one ref outlet, and one lighting unit for Studio and 1-BR units
- One power outlet, one ref outlet, and two lighting units for 2-BR unit
- Garbage chute
- Fire protection/Fire alarm system
- Mailbox per unit located at the lobby
- Provisions for electricity, telephone, cable television and Internet facilities
- Transformer vault and Genset room to be located at the ground floor level
5 TOWERS
50% OPEN SPACE
5,000 SQM GREENS
21,246 SQM LAND
Open Space
A significant feature of the Avida Towers is that 40 to 50 percent of the land area of the project site is set aside as open space, which will contain a large central park, six smaller gardens, and an “amenity deck” with two swimming pools.
The mixed-use development will also have a total of 16 shopping and dining outlets built in its upper ground floor to cater to the residents’ essential necessities.
True to its form, the architecture infuses the green elements of the development, with bamboo as the major inspiration for the tower design and the retail fronting the main road.









